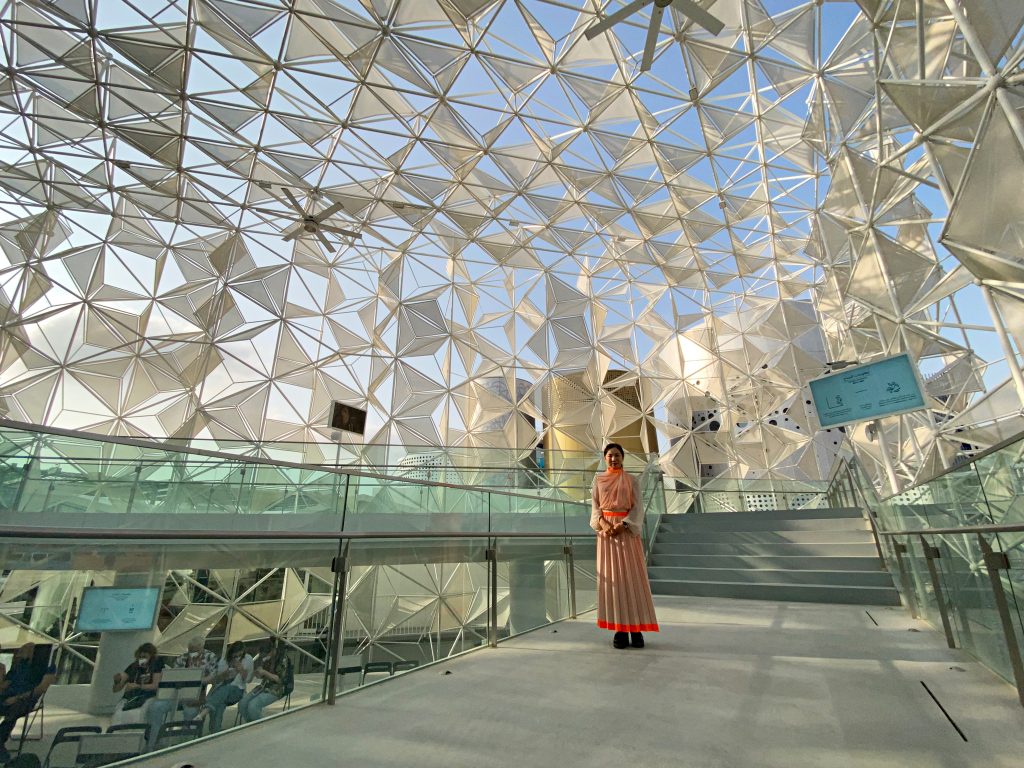
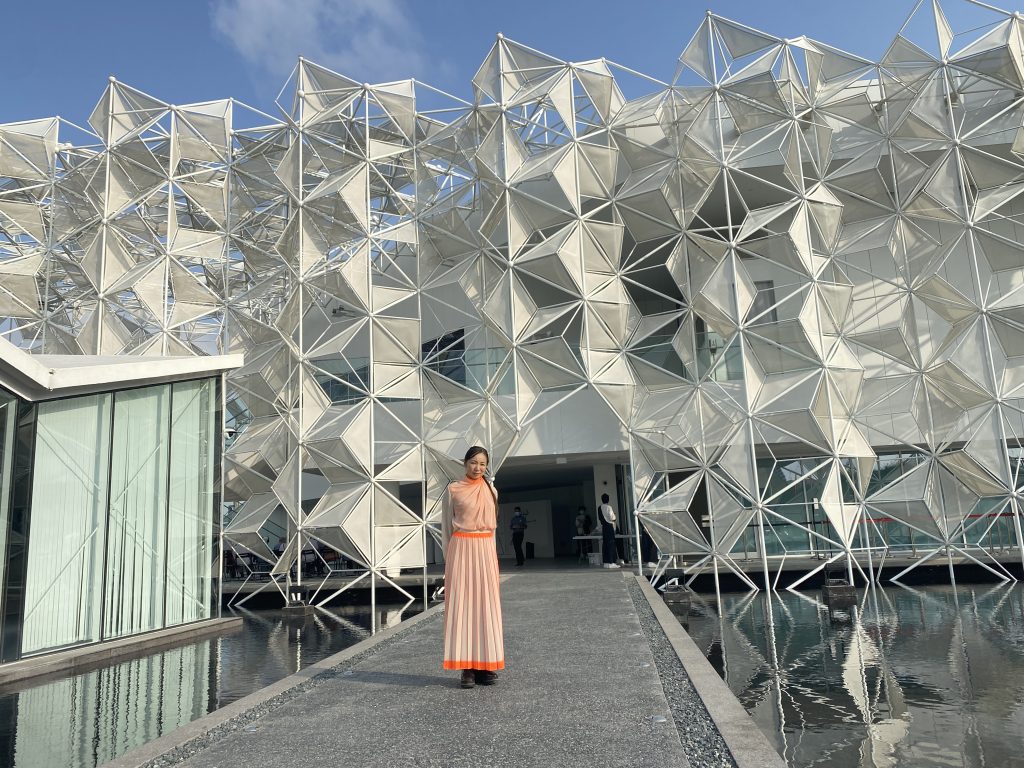


Carla Chahrour
DUBAI: The UAE has taken global center stage since the start of Expo 2020 Dubai in October, where the $7 billion fair marked the first World Expo in the Middle East.
The six-month-long event, hosted in a different city every five years, showcases an extravaganza of business, technology, entertainment and connectivity.
“Connecting Minds, Creating the Future” is the official theme, but the event features the equally relevant sub-themes of sustainability, mobility and opportunity in its diverse pavilions.
Perhaps one of the most striking pavilions is that of Japan, designed by the Japanese architect NAGAYAMA Yuko. Inspired by one of the expo’s themes — connection — the narrative behind the physical structure of the pavilion symbolizes the country’s determination to embrace its connections with the Middle East.
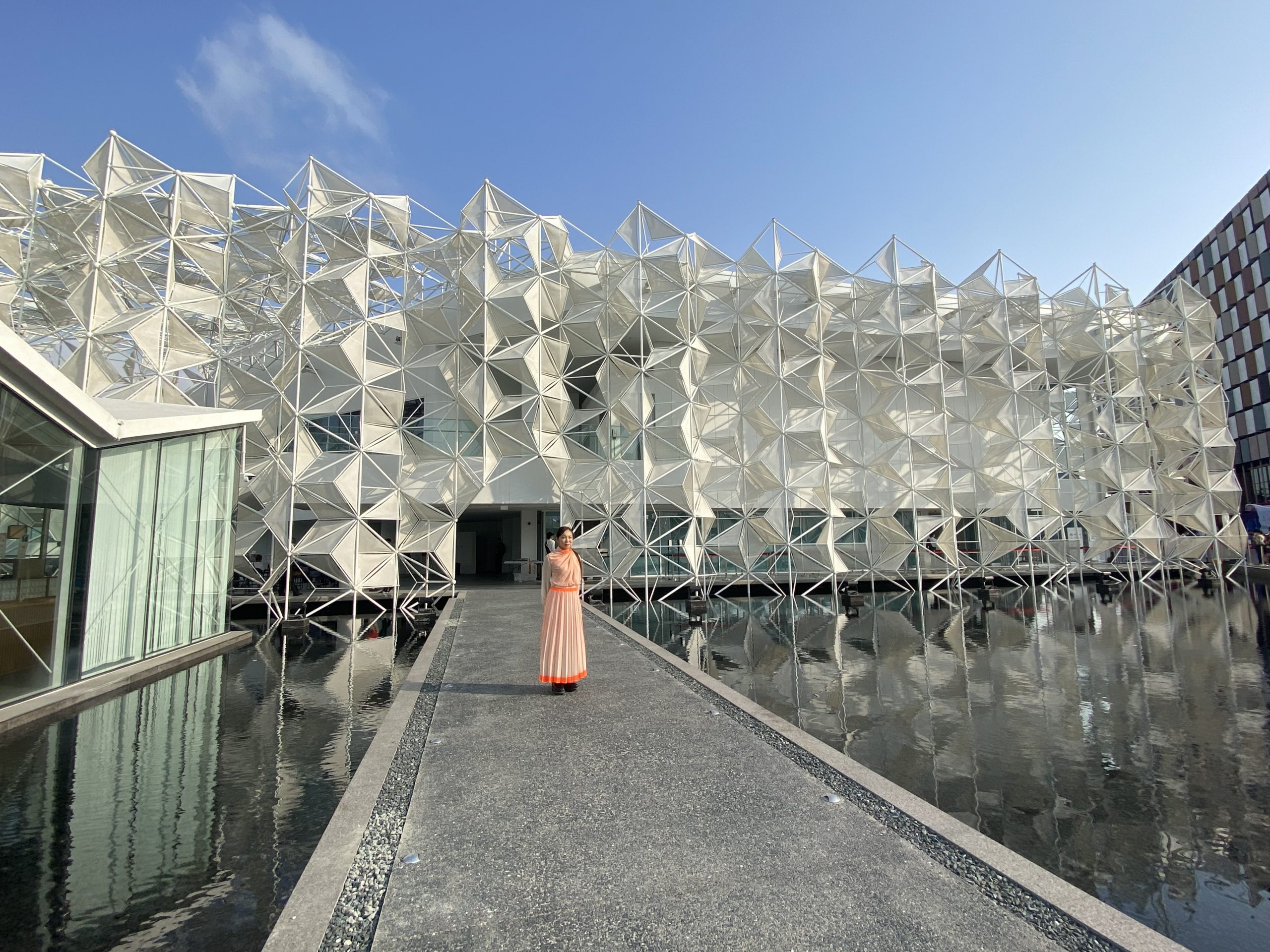 The architect that designed the Japan Pavilion at Expo 2020 Dubai, Nagayama Yuko. (ANJP)
The architect that designed the Japan Pavilion at Expo 2020 Dubai, Nagayama Yuko. (ANJP)In an exclusive interview with Arab News Japan, Nagayama explained the inspiration behind the pavilion, the process of creating such an intriguing structure and how sustainable elements were incorporated into the design elements.
Located in the Opportunity District, the structure extends over an area of 5,161 square meters, with a 3D geometrical lattice facade that combines arabesque and asanoha (hemp leaf) patterns while simultaneously referencing the traditional Japanese art of origami.
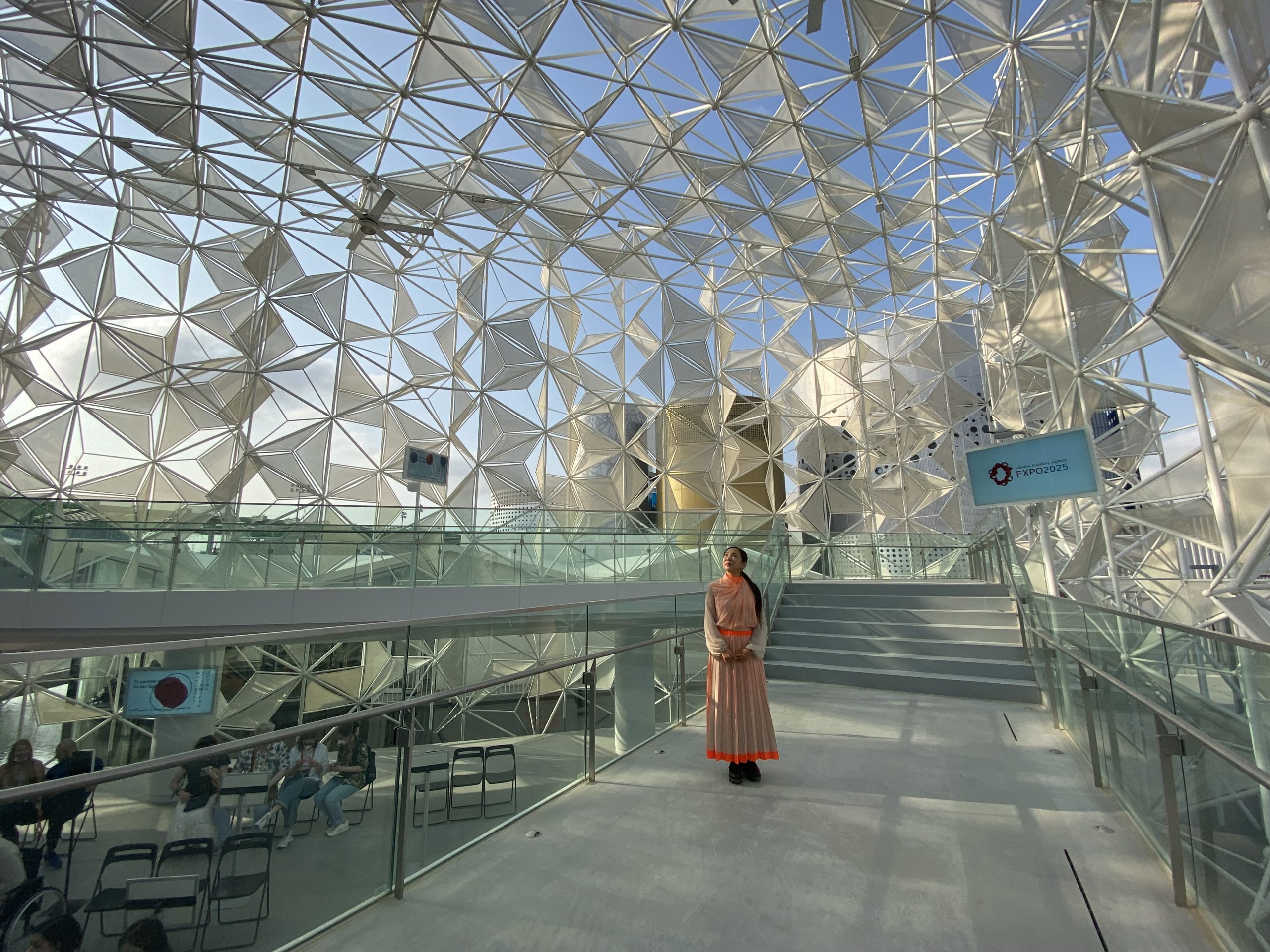 The architect that designed the Japan Pavilion at Expo 2020 Dubai. (ANJP)
The architect that designed the Japan Pavilion at Expo 2020 Dubai. (ANJP)“I took as my starting point the expo’s theme of connectivity and explored the similarities between Middle Eastern and Japanese geometric patterns through the incorporation of arabesque and asanoha kumiko patterns into the architecture,” Nagayama said.
While both geometric patterns are originally 2D, the complexity that arose from the creation of these patterns in a 3D manner allows the building’s design to offer a fascinating projection that appears different from varying angles.
The building was analyzed in terms of the design, structure and function of the materials used: The patterns on the facade of the pavilion are constructed from steel rods and PTFE, a highly versatile material that resembles Japanese paper and enhances the origami effect.
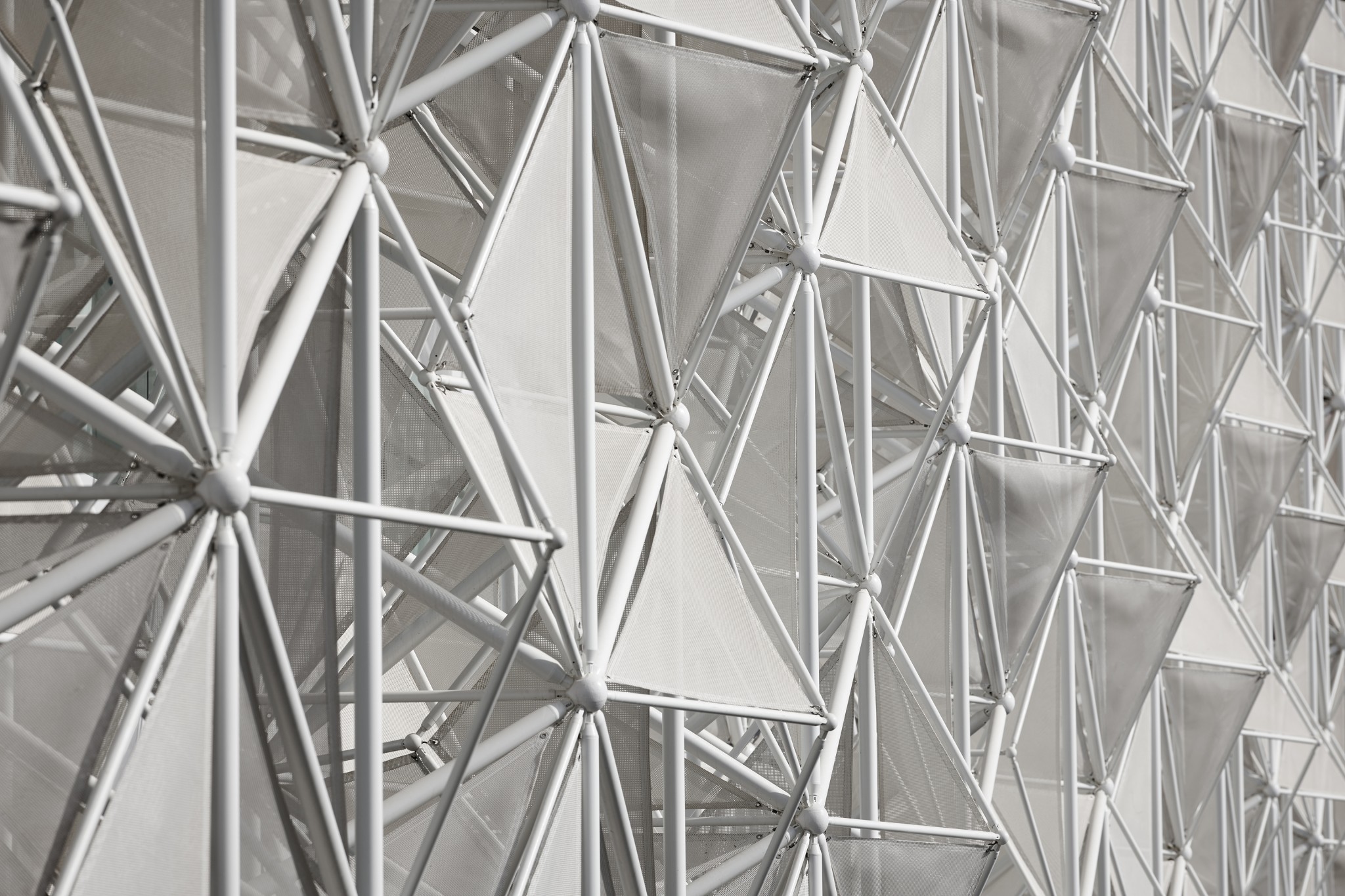 The Japan Pavilion at Expo 2020 Dubai. (Expo 2020 Dubai Japan Pavilion/Yuko Nagayama & Associates)
The Japan Pavilion at Expo 2020 Dubai. (Expo 2020 Dubai Japan Pavilion/Yuko Nagayama & Associates)“Usually, the facade of a geometric lattice structure is designed in a 2D manner, so the decision to make the patterns 3D aided in the creation of this innovative external structure, while also acting as an environmental filter due to the type of materials used,” Nagayama added.
Other architectural details reveal the cultural connections between the Middle East and Japan, such as the inclusion of a water feature at the front of the building.
“While water is relatively abundant in Japan, it is scarce in the Middle East. However, Japanese technology has been used in this part of the world to make water resources available, which is another way of looking at how these countries are connected,” Nagayama said.
She explained that while the design, formulated through the construction of 3D triangular patterns enveloping the building, was partly inspired by the Egyptian pyramids, the pavilion was developed with a different theory of proportion called the “silver ratio.”
Unlike its famous counterpart, the golden ratio, which is widely known as the “divine proportion” in reference to the artistic attributes that reflect the mathematics of the ratio and its applications in architecture, the silver ratio is associated with aesthetic balance and beauty in the East, particularly in Japan.
Also called “yamato-hi” in Japanese (translated as the “Japanese ratio”), the silver ratio has been historically employed in Eastern architecture, including Buddhist temples.
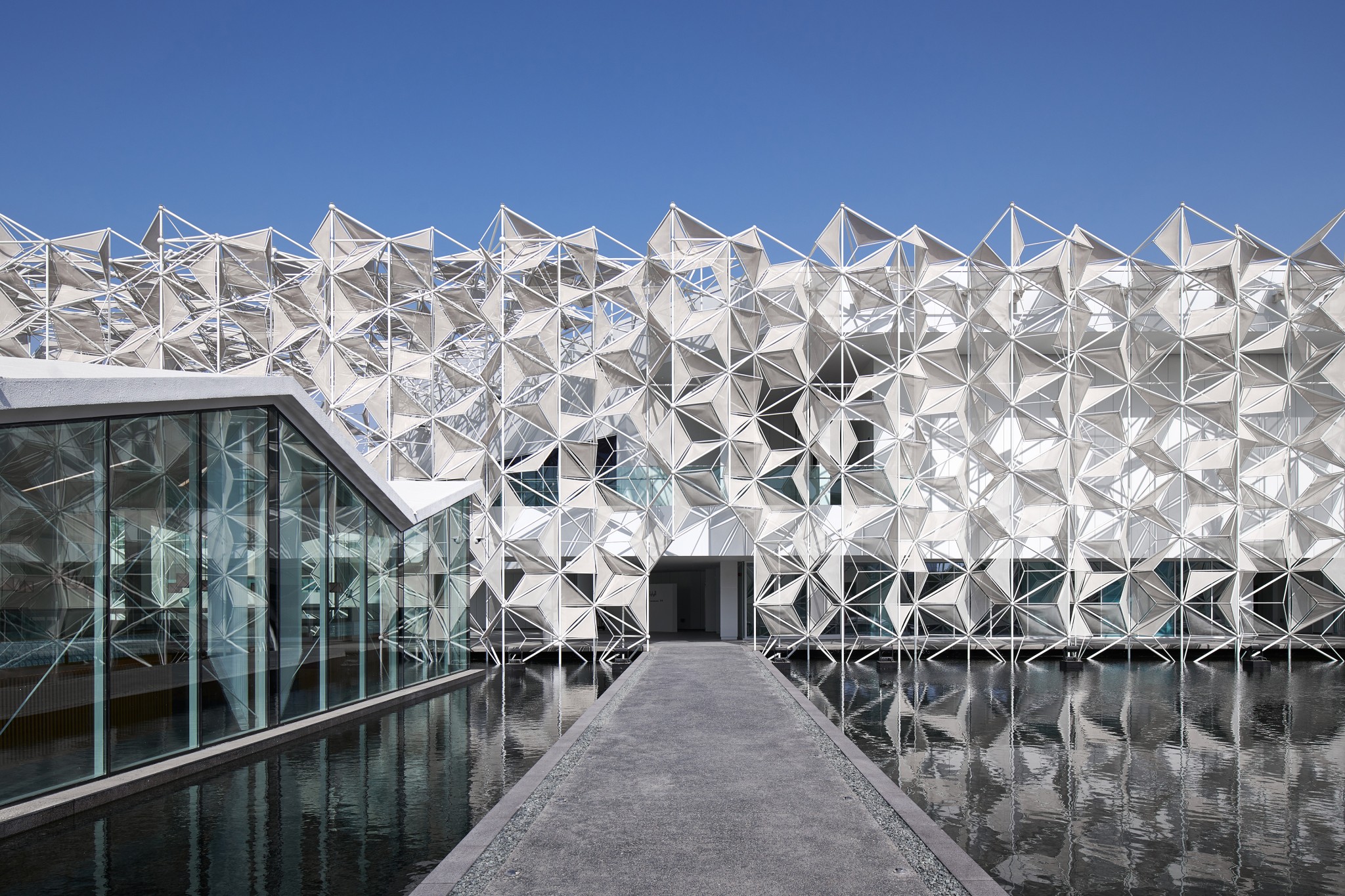 The Japan Pavilion at Expo 2020 Dubai. (Expo 2020 Dubai Japan Pavilion/Yuko Nagayama & Associates)
The Japan Pavilion at Expo 2020 Dubai. (Expo 2020 Dubai Japan Pavilion/Yuko Nagayama & Associates)Maintaining Expo 2020 Dubai’s emphasis on sustainability, the pavilion incorporates a number of environmentally friendly elements, combining design and function. For example, the buffer zone and water feature at the front of the building, while visually appealing, also serve as a cooling system to reduce the need for air conditioning within the pavilion. Since the facade of the pavilion does not cover the building completely, the cool breeze created from the water is able to circulate throughout the area. This was accomplished by placing the pieces that make up the facade in a specific position to direct the wind toward the pavilion.
The architect also meticulously examined the materials used to build the pavilion, ensuring that they could be recycled. The steel rods used to connect parts of the facade together, for example, can easily be dismantled and reused.
The Japanese pavilion thus successfully embodies the expo’s theme of connectivity while also putting to effective use innovative and traditional Japanese concepts in its production, with a result that is both sustainable and aesthetically pleasing.