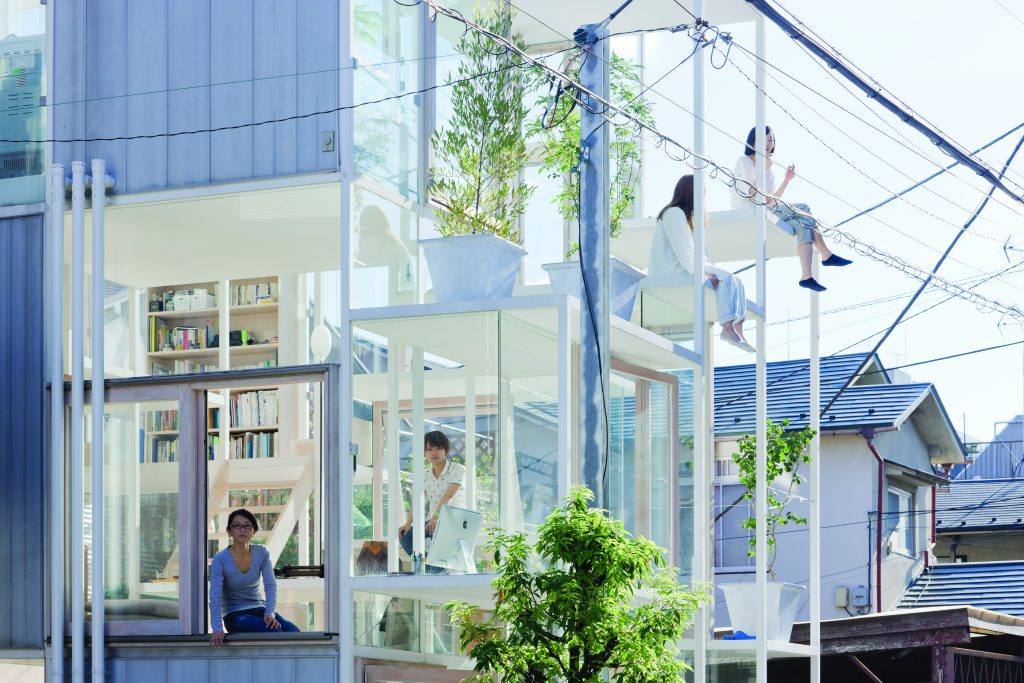
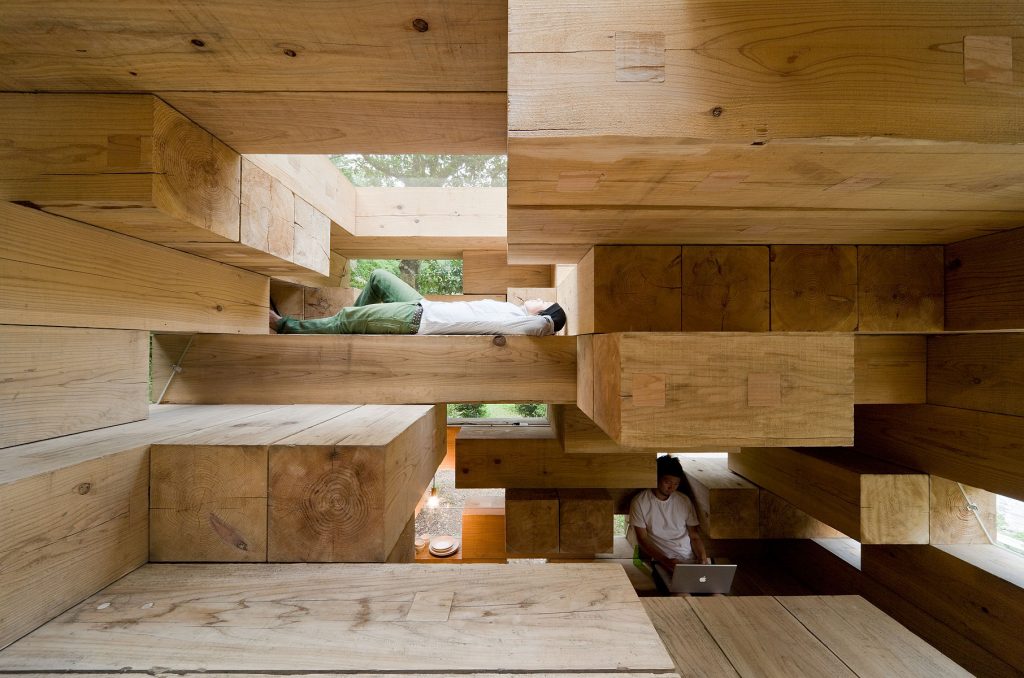


Nader Sammouri
OSAKA: Sou Fujimoto is a name that brightly shines as one of today’s best-known Japanese architects, recognized for gentle light structures and porous insertions. He is an architect, writer, and futurist in his designs. He considers the forest to be a mentor, displaying a sense of diversity and harmony that he likes to refer to and translate its fundamental aspects into habitable concrete artifacts.
For Fujimoto, it is almost as if the light poles of the city could emanate a sense of warmness akin to trees, and the neon signs of the shops with their cozy wooden fronts all exhibit the randomness and harmony existing in nature, a kind of sentimental messiness.
Unique projects can be statements of change, and it isn’t easy to make a statement with minimal forms. Still, Fujimoto keeps doing that repeatedly with each of his projects, even the smallest ones, challenging the fundamental questions between privacy and openness in his projects.
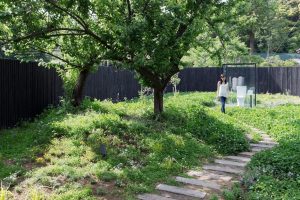
A train company wanted to create a stronger identity for that place, which is known for its satoyama scenery. With blooming Sakuras, it attracts many photographers to take pictures every year.
Satoyama (里山) is a Japanese term that refers to the border zone scenery between Sato (里) which means village, and Yama (山), which means hill or mountain, a kind of a natural environment with human life, a satoyama landscape.
“It may seem like a funny project. It is a secret garden with a door that can be locked once entered. Suddenly it becomes your bathroom field with its private garden. Because one can lock the garden gate from the inside, privacy makes the glass toilet box possible. You can then enjoy the environment to yourself,” Fujimoto explained.
This mini project is a declaration that reveals an architectural project that sets a protective boundary while inviting nature in at the same time, which strikes a beautiful balance. Other aspects of our lifestyle may benefit from borrowing such a mental approach.
“It is petty to make the toilet enclosed as we always do. Thus I tried to keep an open view while keeping the privacy in some way,” Fujimoto explained and continued clarifying that “We are constantly challenging fundamental questions between privacy and openness, inside and outside, and the relationship between nature and architecture. These questions have started since people began construction and continue now.”
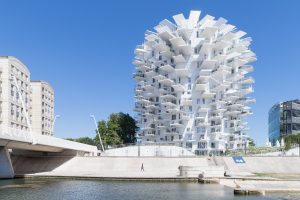
Fujimoto communicated the importance of linking history and the future, clarifying that “We have many amazing layers in history. Once we re-question what it was and reinterpret it in our contemporary life, we can then create a beautiful link and find new meanings.”
“I am fascinated by the idea of how we can redefine architecture to create something new. It is exciting to think about our continuously changing lifestyles and questioning how we can create spaces to fit that,” the architect said.
Fujimoto is constantly exploring ways to open more doors of possibilities to our lifestyle.
“The world is getting more and more diverse. Thus we need to create new architectural spaces which encourage such diversity and openness in our lifestyles.”
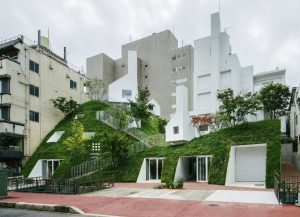
Fujimoto expresses the existence of a paradox between attempting to defy nature and trying to go along with it.
On that, he said: “When we make architecture, we try to protect ourselves from nature, but we also like to invite natural elements, by bringing in light, trees, and the sky field, and the history of architecture has been such as how to go beyond this paradox, which makes it exciting.”
Fujimoto thinks that nature’s forest is not designed for the people, and although it is beautiful and full of inspiration, it is unpredictable in a sense. He emphasizes something he calls “Dynamic Harmony” rather than frozen harmony, which is often found in artifacts.
“So I like to create an open and dynamic harmony, like that of the forest, to allow people to do whatever they like. I designed the serpentine pavilion to be half-open so that people can get inspiration from the space and start to have a dialogue with it,” Fujimoto specified.
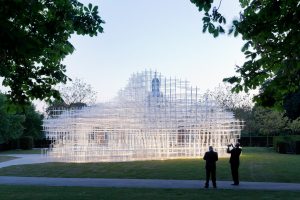
He continued to talk about the soft expression of natural elements, elaborating that nature’s boundaries are primarily smooth without strong divisions. A translation of that softness can be handled in numerous ways through structure, spatial-experiences, materiality, and mixtures of those together.
Coming across some of Fujimoto’s works will make some people pause and raise questions over such a unique approach to the design. Once we discover the boundaries Fujimoto is trying to push, we begin to call it brilliant. It is as if some of his work is there to question how we live and unleash a mind of possibilities.
Fujimoto doesn’t like divisions between nature and architecture and believes in dissolving the boundaries between the two. He thinks that the natural environment is open and doesn’t command what people should be doing as they experience it. One can sit on the log or the upper branch of the tree. The replication of these aspects of nature into buildings seems crucial to him.
“Those ideas have inspired me through traditional Japanese architecture, which didn’t settle for dividing the space into what is in and what is out, but offered multiple layers of spaces separated by paper sliding doors that created in-between spaces. I try to make that kind of layering to achieve more choices for the people. In contemporary life, we have more diversity and different values, which kind of demands more options,” Fujimoto elaborated.
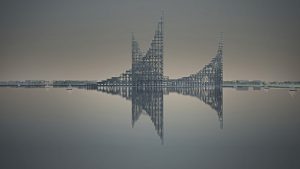
Fujimoto also expressed his captivation for the general positive atmosphere and attitude that he found in the areas that he visited in the region, saying:
“I was fascinated by the attitude of the people for the future. They seemed very optimistic and positive, which was very inspiring. I have been to Dubai and Abu Dhabi of the emirates, Qatar and Saudi Arabia. So different from Japan, I was so captivated and full of inspiration. And the food is amazing!” Fujimoto remarked.
Fujimoto thought that creating a city in itself was one of the biggest challenges of that region “because it is not a living environment in a sense and that was quite impressive”.
He later expressed how interesting collaborations between Japan and middle-east cultures could be.
“The Middle-east has wonderful aesthetics, and we can create interesting collaborations and interactions. A plethora of options and a gradient of architectural varieties could arise by merging those cultures,” Fujimoto said.
Because the latest pandemic caused integrations between work and home functions, definitions of functions are now losing their rigidness.
“Now I am more aware of the importance of real physical spaces and having real people interactions through them. In the 20th century, functions were more fixed and defined, but our 21st century functions are more dynamic. I hope the future to be diverse, and the relationship between nature and architecture will be more beautifully integrated,” Fujimoto concluded.