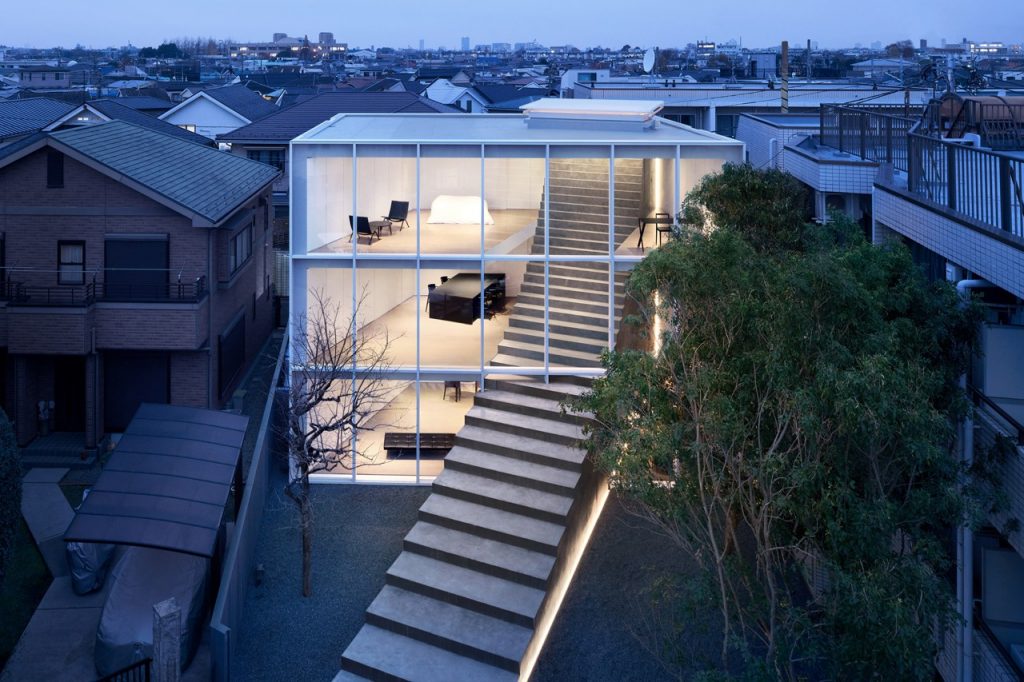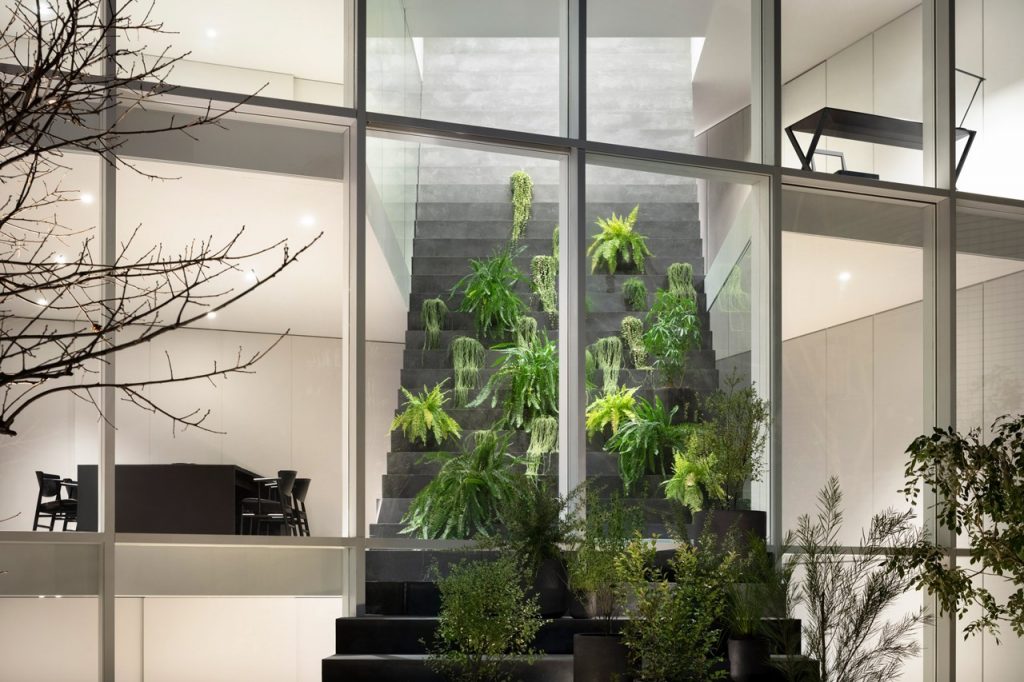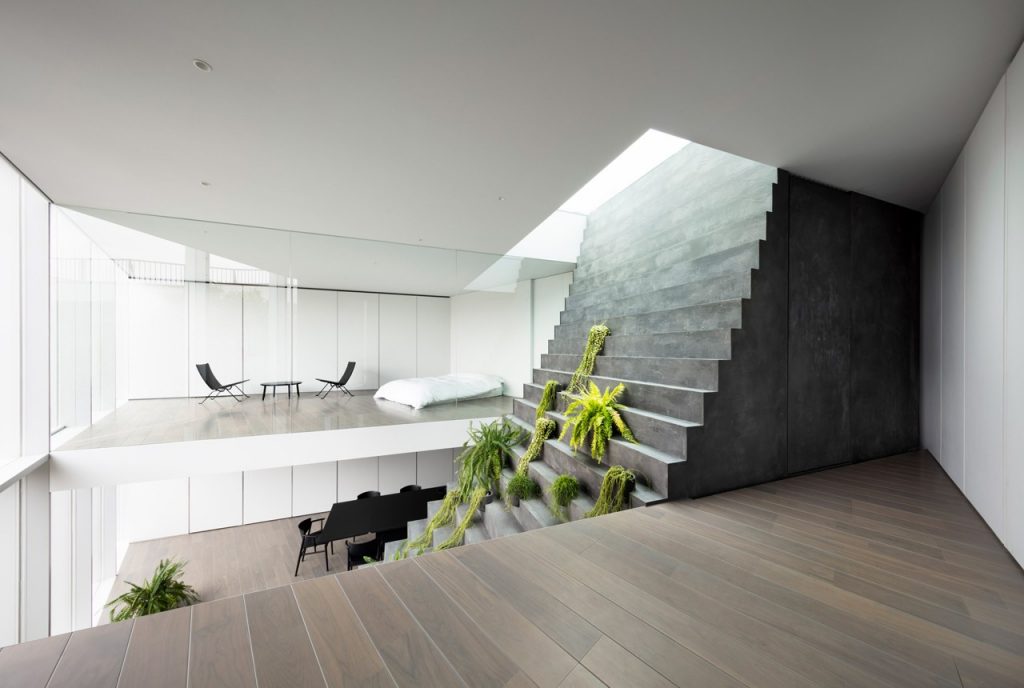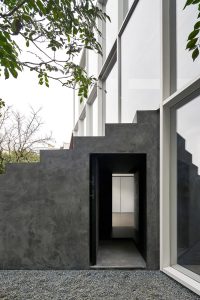





Arab News Japan
Japanese design firm Nendo has built an unconventional Stairway House in Tokyo for three generations of the same family.
The three-story home features a staircases that cuts through the building, creating a striking structure that “aims to expand further out to join the environs and the city,” Nendo explains.
The house, which is situated in Shinjuku, was built using steel for the stairs inside the house, while concrete was used for the outdoor ones.
The Stairway House resembles a greenhouse, as it is decorated with various plotted plants. The ground floor is given to the older couple in the family, whole the upper two floors are designated for the younger couple and their child.
The steps go through each level of the house, with some small rooms hidden with the structure. An actual staircase is used to access the higher floors.

Black furnishings are scattered across the house, with the front of the home also kept minimal with a windowless façade.