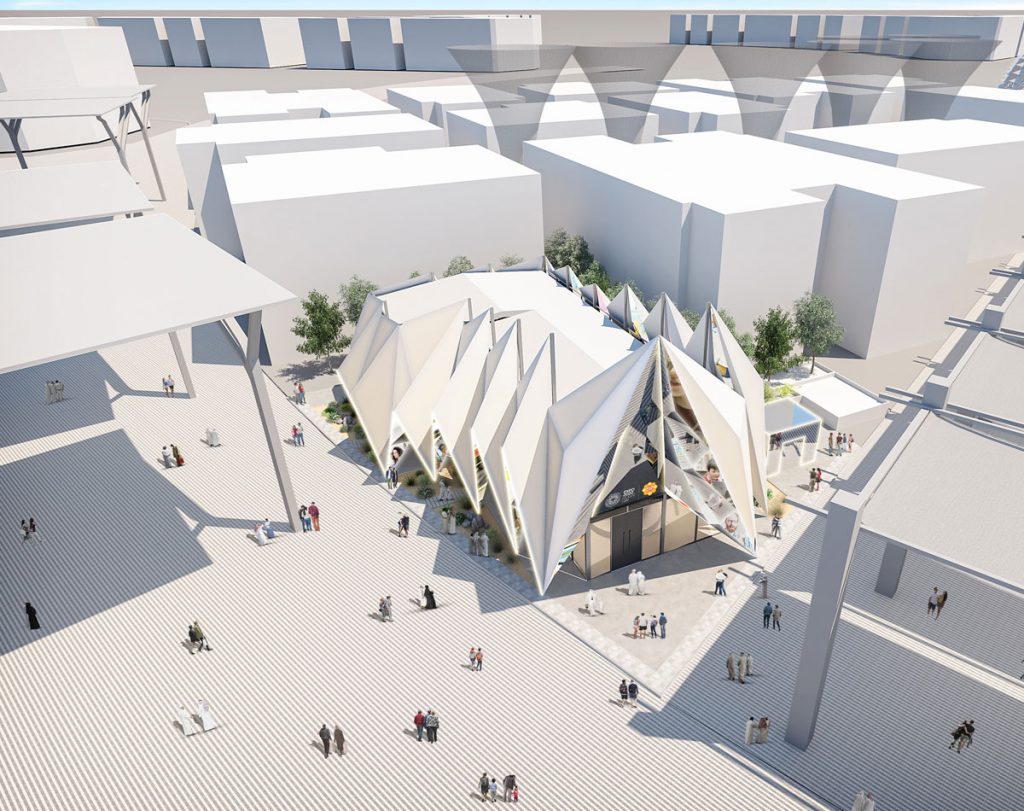
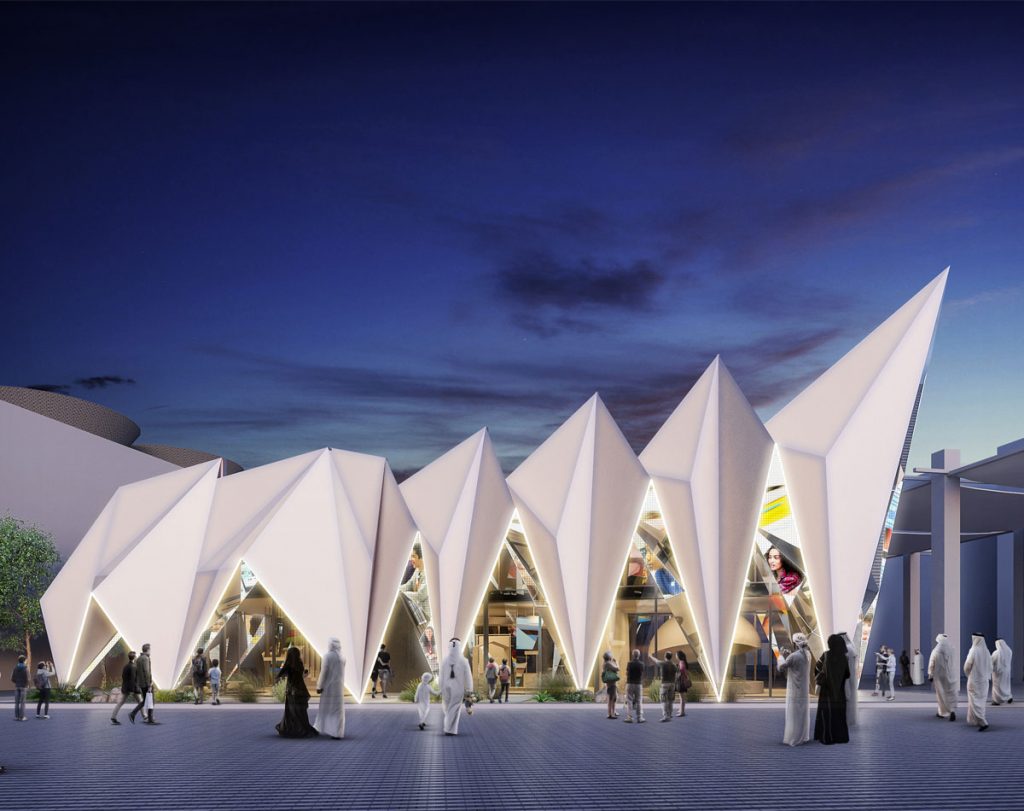
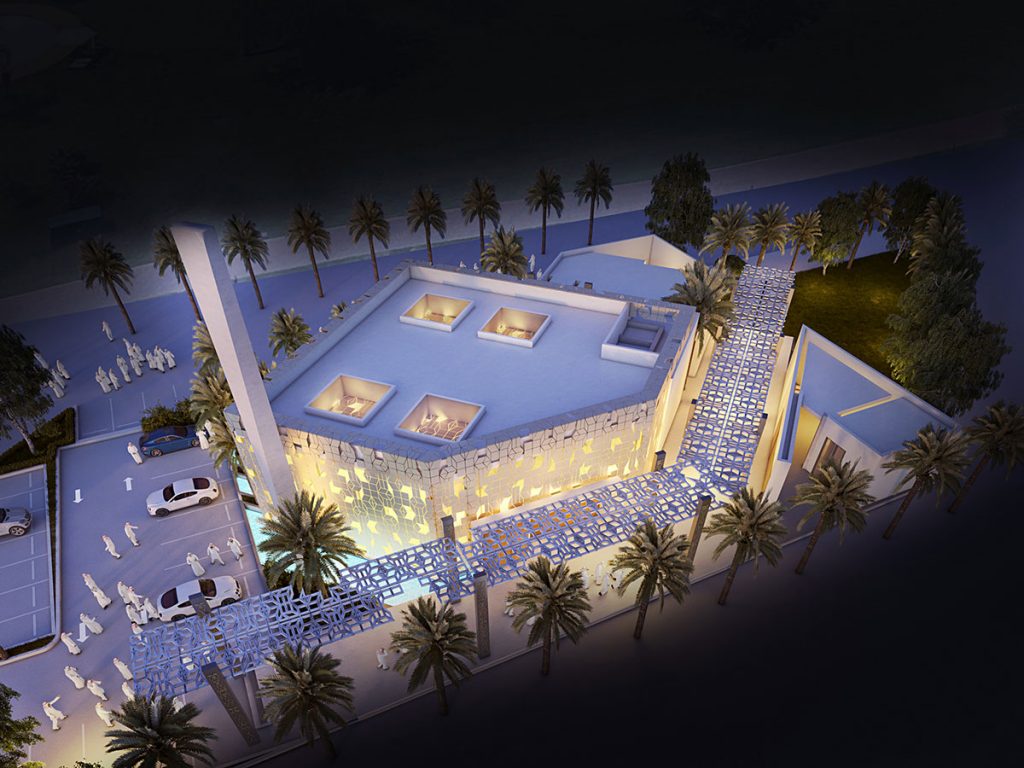
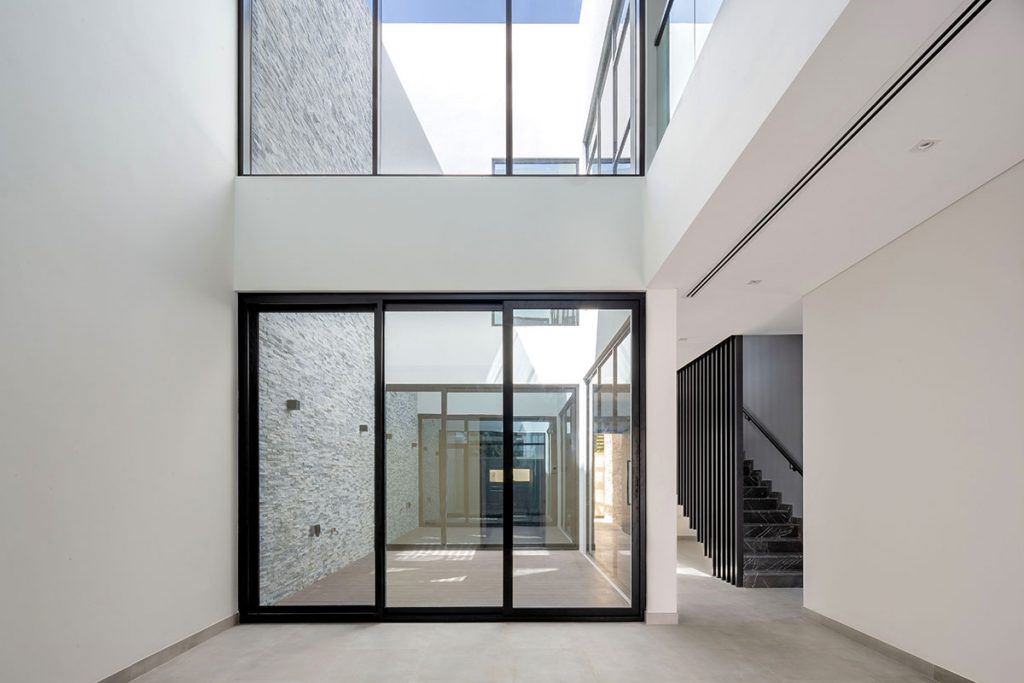




Shams El -Mutwalli Dubai
Emirati architect Ahmed Abdulrahman Bukhash and founder of firm Archidentity is redefining the architectural landscape in the Middle East by designing structures that project a unique local perspective still appreciated on a global scale—a mission that has paved the way for his own success, exemplified by the Expo Live Pavilion titled “The Good Place.”
Bukhash elaborated on the project, designed in collaboration with Senior architect Sireen Ali and Associate Architect Takeshi Maruyama. He shared how: It “is one of our unique traits that we were able to take the client’s perspective and we developed it and incorporated it with our own particular language. And that was a successful collaboration,” Bukhash shared with Arab News Japan.
Bukhash’s creative direction for this project was largely informed by the story of Sheikh Zayed and Sheikh Rashid– may God rest their souls—”meeting in between the Emirates of Dubai and Abu Dhabi, in the middle of the desert being greeted by the northerly winds” with the intention of unifying the region in a “transformative way,” he shared. Bukhash drew parallels between this historical meeting and the underlying initiative behind Expo Live, in that it aims to bring together a pool of entrepreneurs from around the globe with revolutionary concepts.
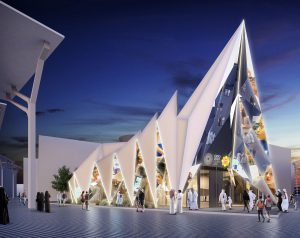
Bukhash illustrated this link tangibly through the pavilion’s structure reminiscent of a Bedouin tent that has been “abstracted and fragmented in a simplified way to mimic that of folded sheets which are almost pixelated and are formed in a type of very well thought out origami folds,” seamlessly integrating his admiration for Japanese culture and architectural approach.
The Expo Live pavilion “kind of bows in respect to the past, and looks onwards as a vision,” he said, mapping the binaries of the past and the future onto the concepts of traditionalism and modernism—two architectural typographies that both Japan and the UAE have found themselves teetering between.
Architect Bukhash outlined how, while Japan has had years of exploration and fine tuning of merging the traditionalist with the modernists, the UAE is in the early stages of that.
“The philosophy that we believe is that traditionally we were more sustainable and we were more architecturally in tune with our roots and we are kind of going back to that, and we are doing that in a new way,” he elaborated.
Offering historical clarification, Bukhash shared how during the Metabolism movement in Japan traditional architectural elements were dismissed, but now Japanese architecture can best be described as a funnel where tradition is filtered in to form a modernist model dependent on functionality.
“Sometimes in order for people to recognize beauty in their own past you have to repackage it together in a new way,” Bukhash told Arab News exclusively.
Following three years of study in Japan, Bukhash reflected on the beauty of Japan’s landscapes, their pedestrian lifestyle, and annual festivities that made him realize why he was so fascinated by the country’s richness.
“That kind of culture immediately made me realize why I was so much into the Japanese culture in particular and through the research and architecture” his interest grew and sparked a curiosity to learn about the works of Tadao Ando, Kengo Kuma, Kenzō Tange and his predecessors.
Bukhash described Japan’s architectural heritage sites as a possessing the same qualities as an unfolding “canvas painting,” where the processional experience leads to architectural masterpieces that modestly balances rural and elegant architectural expressions. He shared how the memory of these sites and experiences “really made me think of the beautiful potential that we have in our own architecture” and how there is a “bridge to be made” between Japan and the UAE.
“For me Japan is one of the few countries which I continuously feel the need to return to, in a way to discover myself and to also cherish the beauty that they have as well,” Bukhash asserted.
In the grander scheme of things, Bukhash values how architecture enables the translation of knowledge into a “physical, built form” and opts for a tailored-made architectural approach, choosing to offer clients bespoke designs instead of replicated work.
Most recently, Bukhash expressed enthusiasm at the upcoming completion of a residential villa that took almost a decade of research, planning and production but is crucial as it answers the important questions raised by Bukhash including: What makes me an Emirati? What is important for me to keep? And what are things I should take with me into the future?”
Bukhash asserts how this project ties into the concept of contextual architecture as it explores Emirati ontology in terms of space by constructing a home that caters to religious needs.
“We are very cautious about our privacy, and we have a daily routine of having five prayers at the mosque, but then we realize when we go back to our homes—the more stereotypical homes—there is no relation to that particular lifestyle” by not providing fixtures that aid in ablution nor references the qibla as a direction for prayer.
He compares this to Japanese architecture which is designed with cultural traditions in mind, such as teahouses which offer a space dedicated to the practice of drinking tea to aid detachment from daily stresses.
Archidentity is a multi-disciplinary firm, comprised of a 9-person team, that take on projects including residential, commercial, and cultural developments fostering “a unique and distinctive identity with all our designs by infusing it with regional symbolism.”
The firm together with Takeshi Maruyama also worked with the Dubai Japanese School to design their extension intended to enhance the campus and offer more practicality.